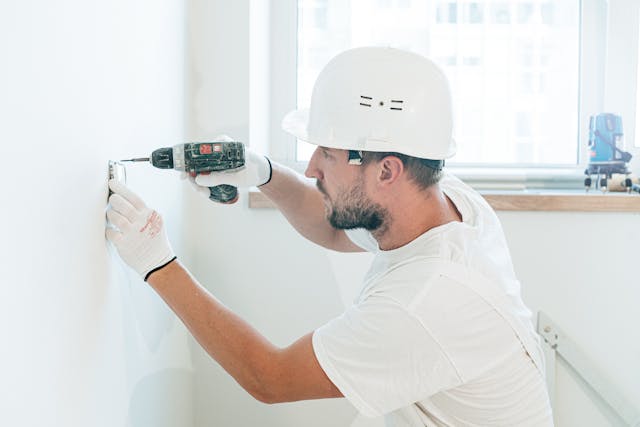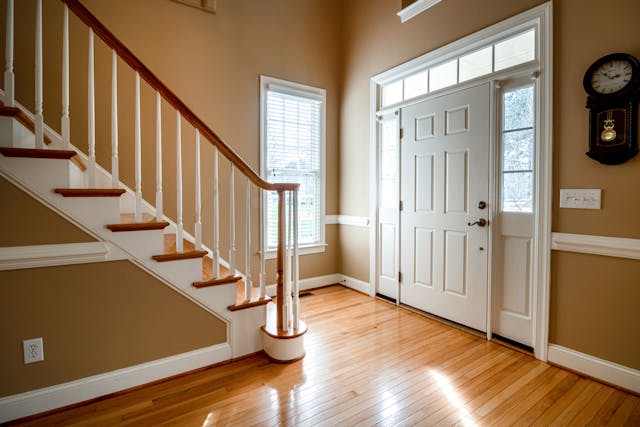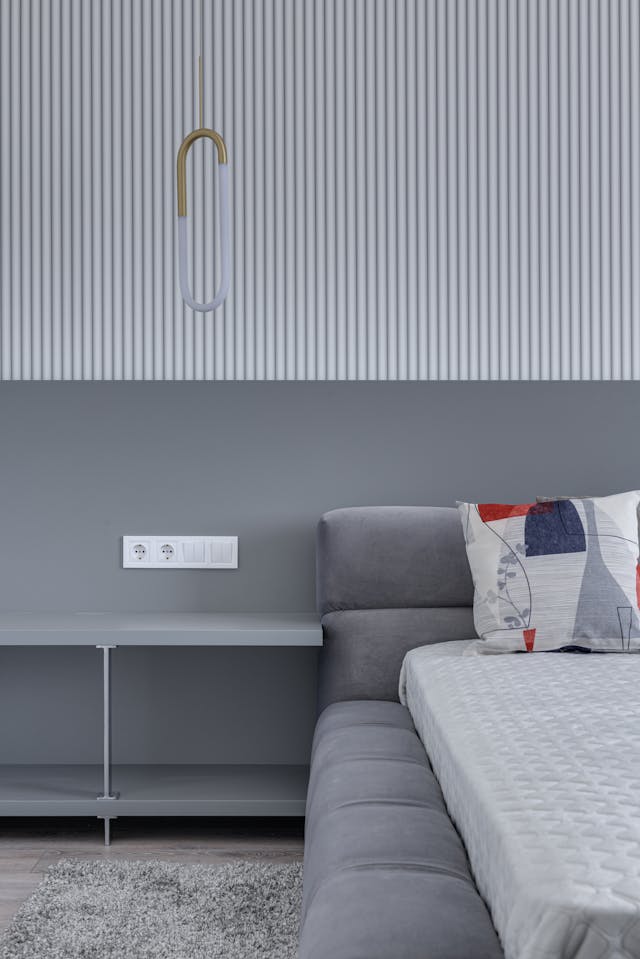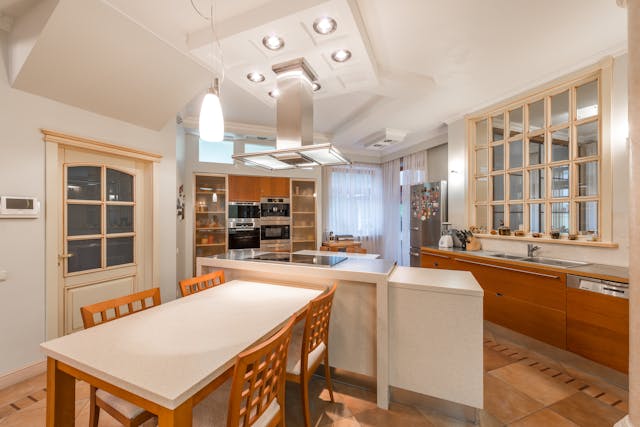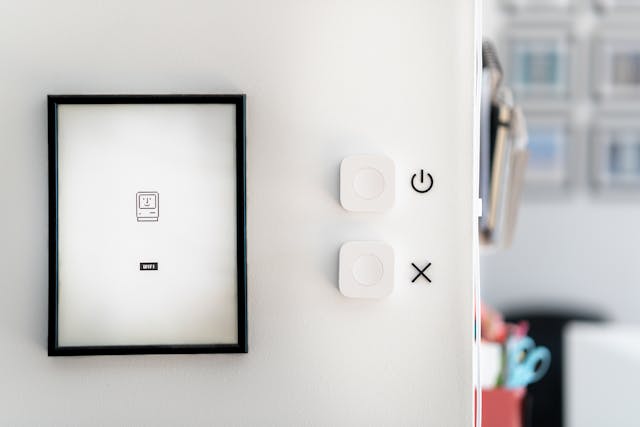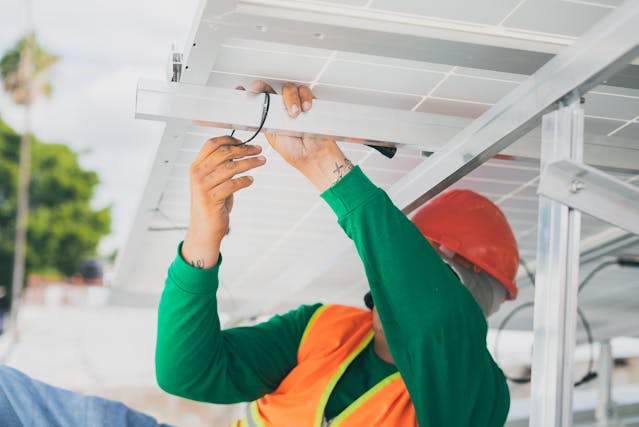Framing and Electrical Work
Remodel
Project Details
A Framing & Electrical Transformation
The team embraced the challenge of integrating sleek, modern, and highly efficient solutions into the framing and electrical work. They carefully planned the layout for optimal space utilization and structural integrity, using advanced framing techniques to minimize material waste and maximize energy efficiency. These precise structural elements form the backbone of a meticulously designed space.
A key design element in this modern framing and electrical project was the strategic implementation of smart home infrastructure. The team opted for integrated conduit systems and centralized wiring hubs to establish a clean, future-proof foundation, complemented by strategically placed smart outlets, dimmable LED lighting circuits, and pre-wired locations for automation sensors, adding both functionality and a contemporary edge.
The client’s vision included expanding the usable space by optimizing load-bearing walls for open-concept living, and incorporating dedicated circuits for high-demand appliances and specialized workspaces, transforming the area into a versatile and technologically advanced environment. To address power and connectivity needs, custom-designed, accessible electrical panels, ample data ports, and robust grounding systems were incorporated, significantly enhancing the space’s safety, functionality, and convenience for the homeowners.
PROMISES
Ready to Start Your Next Project?
CONTACT US
Ready to Transform Your Home Into Something Amazing?
Stop dreaming and start living in the home you’ve always wanted. Call Serna Builders today or request your free consultation – your dream home is just one conversation away.
Urgent Construction or Remodeling Need?
From kitchen and bathroom remodels to garage conversions and electrical work — we’ve got you covered.

